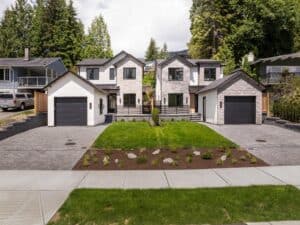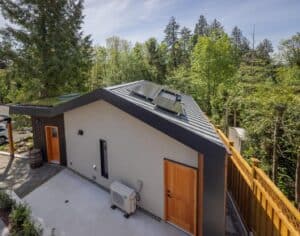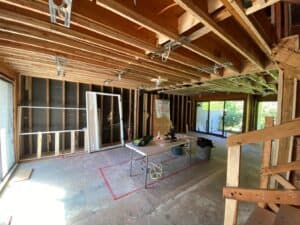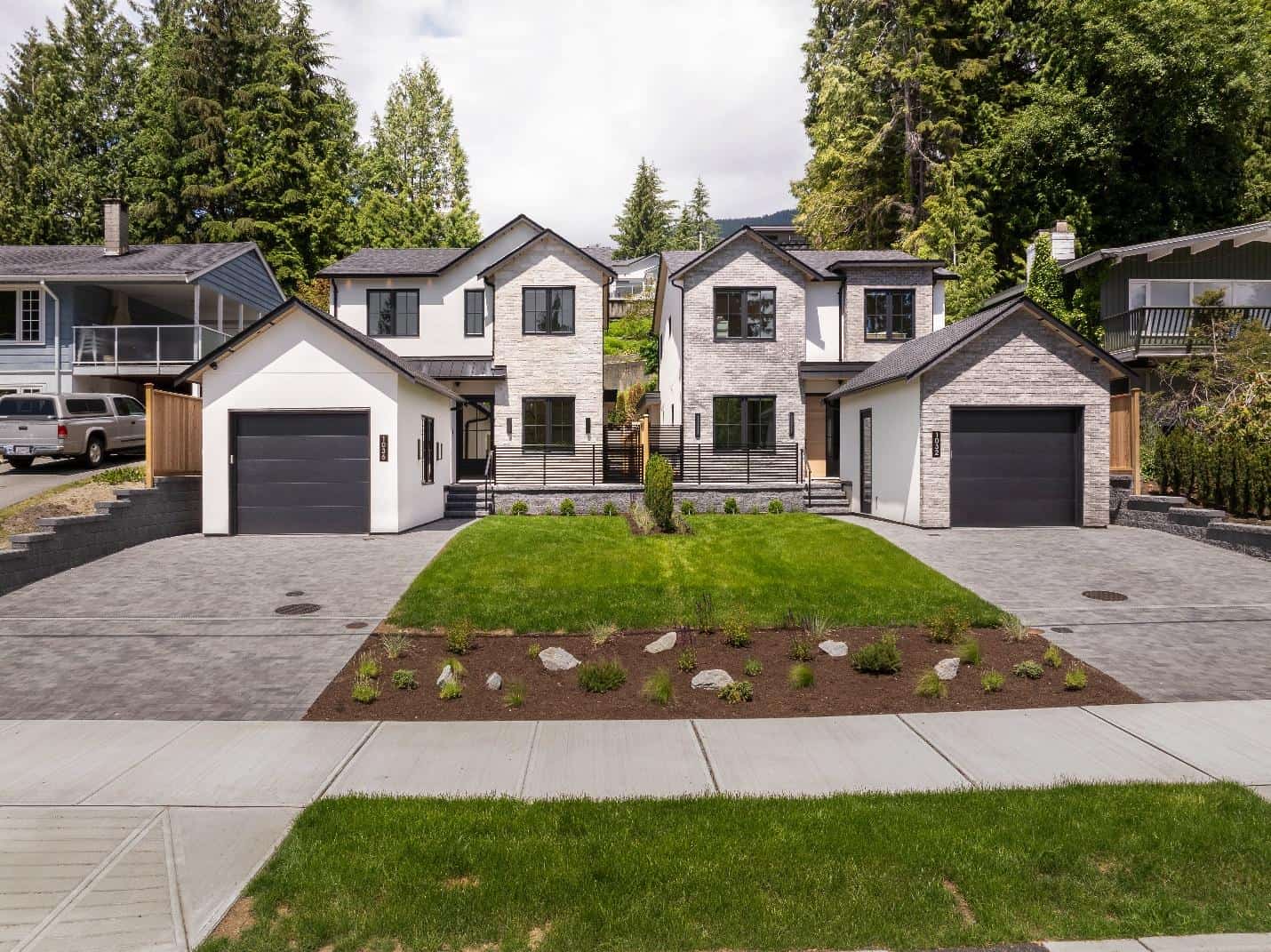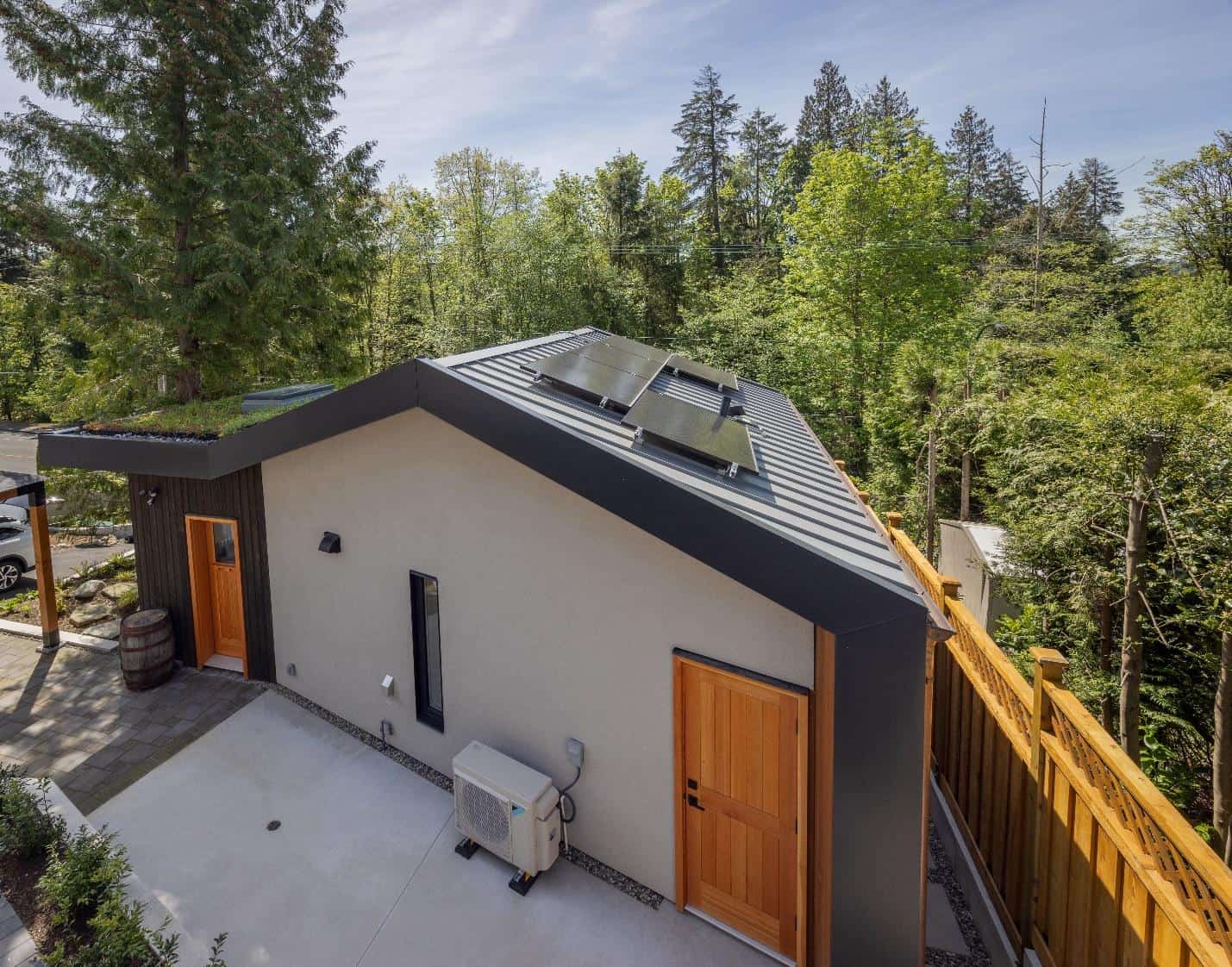In 2017, The BC Energy Step Code was established to provide a clear pathway for builders to enhance their projects’ energy performance gradually. This code aims to exponentially reduce energy consumption, especially natural gas, of residential and commercial buildings in the next few years.
Each step of the British Columbia Energy Step Code (BCESC) could become a bylaw or be incentivized at any time under the authority of local governments and municipalities. For instance, all the newly built part 9 buildings should comply with the minimum requirements of step 5 (or step 3 with low carbon technologies) in The District of West Vancouver from February 2021, The City of North Vancouver and The District of North Vancouver from July 2021. However, the end goal is to reach step 5 by 2032 in the entire province. Figure 1 shows the general timeline in more detail.
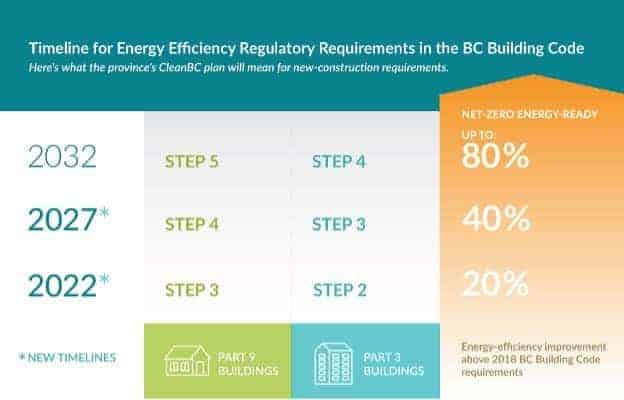
The BCESC defines the buildings into two types: (1) Part 9 buildings: Houses and small buildings with three or fewer stories and no more than 600 square meters (6500 square feet). (2) Part 3: Large and complex buildings taller than three-story and greater than 600 square meters.
Contents
Explaining each Step and The Metrics
The BCESC is a performance-based code; therefore, it provides trade-off options and flexibility to the builders and energy advisors to choose their desired method as long as it could pass the required tests. For this reason, the importance of working with experienced and knowledgeable builders becomes more critical.
BCESC has five steps for part 9 buildings. Basically, Step 1 aims to promote a learning process; therefore, it only requires builders to work with an energy advisor to develop and report energy modelling and an airtightness test, but there is no minimum requirement defined in this step.
For steps 2 and 3 there is a 10-20 percent improvement in terms of enclosure (the building enclosure or envelope basically is a name given to all the building components that separate the outdoor environment from indoors such as walls, windows, doors, etc.) and mechanical systems is demanded (Figure 2). The upper steps, however, need more attention and sophistication from builders, energy advisors and trades. For steps 4 and 5, “Thick insulation, few or no thermal bridges, an airtight envelope, excellent insulated glazing, energy-efficient mechanical equipment, and a balanced heat recovery ventilation” are required.
![Figure 2 BC Energy Step Code [1].](https://www.goldconconstruction.ca/wp-content/uploads/2021/06/Figure-2-BC-Energy-Step-Code.jpg)
As shown in Tables 1 and 2, the performance metrics of this energy code are Airtightness, Mechanical Energy Use Intensity (MEUI), and Thermal Energy Demand Intensity. These requirements are based on the location’s climate zone (For example, West Vancouver and North Vancouver are in climate zone 4) and the floor area of conditioned space (the total area with a heating and/or cooling system).
Table 1 BC Energy Step Code requirements (Airtightness and TEDI) for part 9 buildings for North Shore of Vancouver (Climate Zone 4).
Step | Airtightness Measured by Blower Door Test () | Envelope (TEDI kWh/m2) |
2 | ≤ 3.0 | TEDI 45 |
3 | ≤ 2.5 | TEDI 40 |
4 | ≤ 1.5 | TEDI 25 |
5 | ≤ 1.0 | TEDI 15 |
Table 2 BC Energy Step Code requirements (MEUI)) for part 9 buildings in North Shore of Vancouver (Climate Zone 4).
Amount of the Building‘s Conditioned Space Served by Space-Cooling Equipment | Step | Floor Area of Conditioned Space (m2) | |||||
≤ 50 | 51 to 75 | 76 to 120 | 121 to 165 | 166 to 210 | > 210 | ||
Mechanical Energy Use Intensity, kWh/(m2•year) | |||||||
Not more than 50% | 2 | 135 | 120 | 90 | 75 | 65 | 60 |
3 | 120 | 100 | 75 | 63 | 53 | 50 | |
4 | 90 | 80 | 60 | 48 | 40 | 40 | |
5 | 65 | 55 | 40 | 30 | 25 | 25 | |
More than 50% | 2 | 170 | 148 | 108 | 85 | 73 | 65 |
3 | 155 | 128 | 93 | 73 | 60 | 55 | |
4 | 125 | 108 | 78 | 58 | 48 | 45 | |
5 | 100 | 83 | 58 | 40 | 33 | 30 | |
Airtightness
The airtightness shows the air leakage rate of the enclosure, and it is measured through the Blower Door Test as air change per hour (ACH). This test must be implemented at the mid-construction level and at the end of the project. Testing the house at the mid-construction level provides the builders a chance to find the air leakages and seal them up prior to drywall.
Blower Door Test
The Blower Door Test shows the airtightness of the building envelope as air change per hour (ACH) at the induced pressurized or depressurized condition of not less than 50 Pascals. This test should be implemented by a certified energy advisor (Figure 3). The proper implementation of this test would quantify the air leakage of the house precisely. Preventing air leakage through the exterior walls is a crucial yet easy-achievable and cost-effective way to build a high-performance home. The photo below is from the Blower Door Test from our East 17th Street, North Vancouver Project.
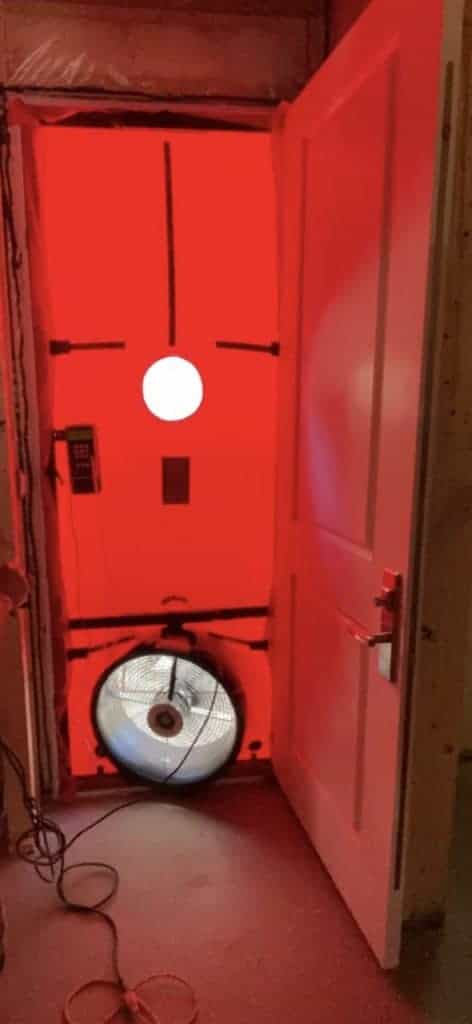
Installing a high-quality and continuous air barrier layer (air barrier layer is responsible for reducing air leakage, it should be continuously installed from the foundation up to the roof), sealing the gaps and penetrations on exterior walls, and installing the windows and doors properly, are some of the details that should be supervised appropriately. Applying these approaches might seem challenging, but a detail-oriented and professional builder can take care of them in the best manner.
For example, in one of our successful projects in North Vancouver, installing Siga home wrap instead of traditional home wrap as the air barrier layer brought about an airtight envelope for the home and an excellent experience for the clients.
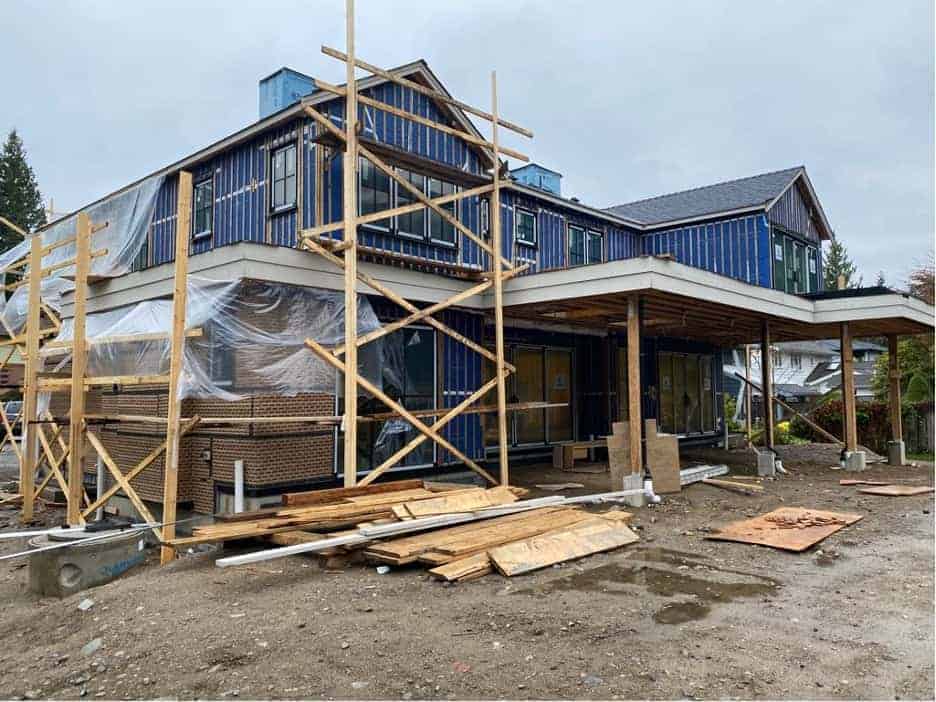
Thermal Energy Demand Intensity
The TEDI includes all the energy losses and gains through building enclosures and HVAC systems. TEDI is estimated by energy modelling software (HOT2000) and considers all the thermal transmittance of the building enclosure (including opaque assemblies and glazing), solar heat gains through windows, air leakage through the air barrier system, the internal heat gains from occupants and equipment, and heat recovery from exhaust air.
Installing enough amount and suitable types (batt insulation, spray foam, rigid foam, etc.) of insulation in the building envelope’s interior and/or exterior sides is essential. For example, exterior insulation can be more heat resistant (so your home would lose less energy) due to its continuity. On the other hand, interior insulation should be placed between studs (wood is not heat resistant); therefore, it is not continuous, and your house loses more energy through the wall studs. Moreover, increasing the space between the studs from 16″ to 24″ is another option that can be considered.
Therefore, choosing the best option with considering the upfront cost, the thickness of walls (thicker walls means less available living space), engineering aspects, and the energy performance of the building are some of the challenges that we try to provide the best possible solutions to overcome.
Mechanical Energy Use intensity
The MEUI deals with all the loads related to HVAC and Hot Water Systems (including all the fans and pumps). It also depends on the floor area of the conditioned space (Table 2). Utilizing correctly sized and energy-efficient equipment would increase thermal comfort, indoor air quality, energy efficiency and consequently, the value of your house considerably.
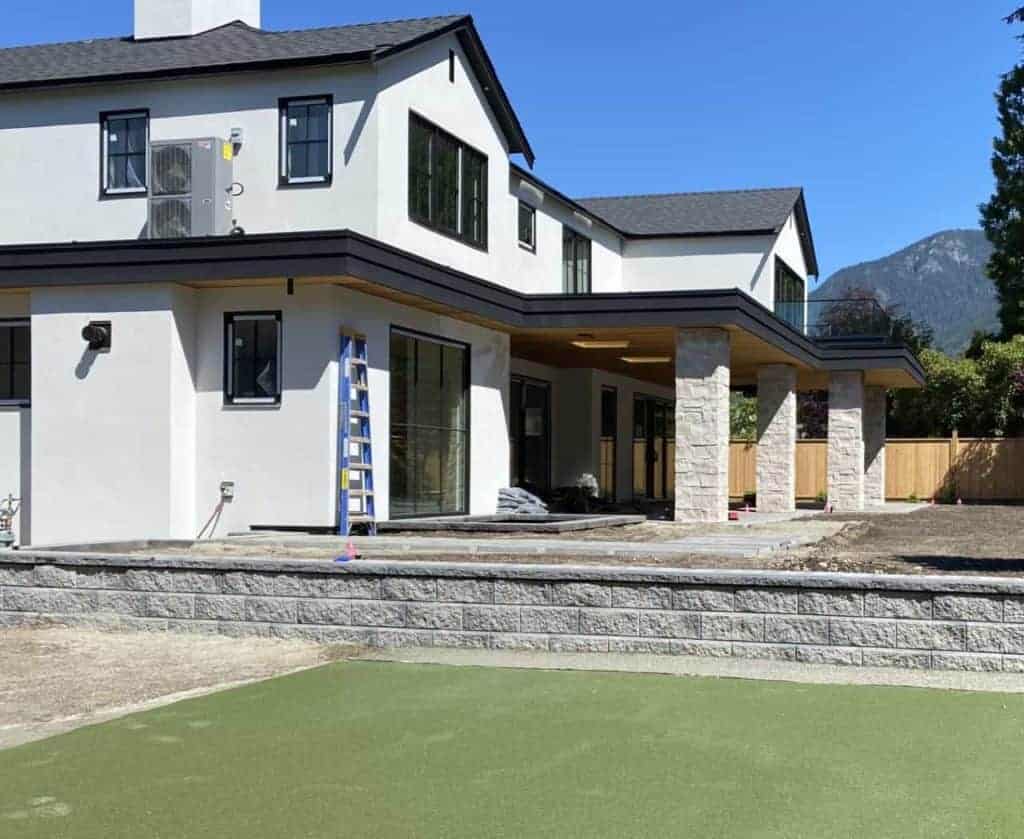
High-performance Heat Recovery Systems for ventilation (HRVs are very important in airtight homes), radiant heating and heat pump systems (air source or ground source) for heating and cooling purposes and high-efficiency hot water system (which can be integrated with heat pump systems) are mechanical equipment that can be utilized.
Step 5 or Step 3 with Low Carbon Technologies
Currently, these are the two options for the builders on the North Shore. Generally speaking, step 5 is more suitable for larger homes and step 3 with low carbon technologies (using more electrified systems instead of natural gas systems) for smaller ones. But these options should be assessed and reviewed with customers in each case. Check out our Mathers Project in West Vancouver which will be built to Step code 5.
What should Clients Expect From Us
At Goldcon, we always think about providing the best possible options to our clients. Even though compliance with step 5 of the BC Energy Step Code might be expensive and complex, we can offer multiple choices to our clients according to their budget and expectations. Ensuring that your home’s building envelope is properly sealed and airtight while selecting the right wall/ceiling assemblies is just one more step in providing you with a high quality home that will last a lifetime.

